top of page
 |  |  |  |  |  |  |
|---|
 |  |  |  |  |  |  |
|---|
 |  |  |  |  |  |  |
|---|
ARCHITECT
ARCHITECT
ua l
ua l
YASIN VISRAM
ARCHITECTURE+URBANISM
YASIN VISRAM
ARCHITECTURE+URBANISM
YASIN VISRAM
ARCHITECTURE+URBANISM
Big Title

02

01

Centre for Brain Health - 2006 - Busby Perkins & Will , Y.Visram, Project Manager

02
1/30

cut01

DSCN8062_edited

Centre for Brain Health - 2006 - Current - Busby Perkins & Will , Y.Visram, Project Manager

cut01
1/41
OAA, MRAIC, ARB, RIBA, LEED-AP
Yasin Visram
architect
OAA, MRAIC, ARB, RIBA, LEED-AP
IDEA SKETCHES FOR PROJECTS
A repository of sketches prepared over numerous projects
 |  |  |  |  |  |  |
|---|---|---|---|---|---|---|
 |  |  |  |  |  |  |
 |  |  |  |  |  |  |
 |  |  |  |  |  |  |
 |  |  |  |  |  |  |
 |  |  |  | 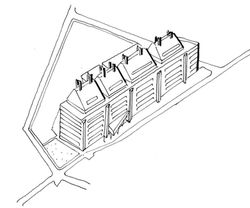 |  |  |
 |  |  |  |  |  |  |
 |  |  |  |  |  |  |
 |  |  |  |  |  |  |
 |  |  |  |  |  |  |
 |  |  | 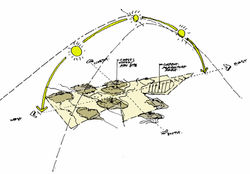 |  |  |  |
 |  |  |  |  |  |  |
 |  |  |  Olympic Station - Detail Design Sketches |  Olympic Station - Detail Design Sketches |  Olympic Station - Detail Design Sketches |  |
 Edith Cavell Hospital Site approach perspective |  Edith Cavell Hospital Cladding Option | 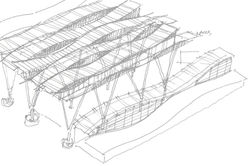 Edith Cavell Hospital Entrance / Atrium Canopy |  Whipps Cross Hospital Cladding Options | 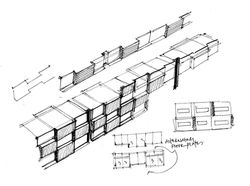 Whipps Cross Hospital Cladding Options |  Whipps Cross Hospital Cladding Options |  Edith Cavell Hospital Sketch for Childrens' Wing |
 Edith Cavell Hospital Sketch for Childrens' Wing Atrium |  Prototype for wood frame |  Canary Wharf Water ways site plan |  Daventry Hospital Atrium Perspective Sketch |  Daventry Hospital Atrium Perspective Sketch |  Olympic Station Reflected Ceiling Plan - Detail Design Sketches |  Dulwich Hospital Masterplan Sketches |
 | 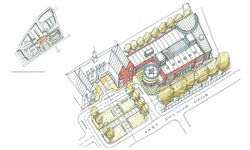 Dulwich Hospital Masterplan Axonometric |  Dulwich Hospital Masterplan Concept Diagrams |  Dulwich Hospital Phase 1 Sketch Perspective |  Dulwich Hospital Phase 1 Sketch Perspective |  Fire Station Concept Diagram |  Fire Station Concept Diagram |
 |  St.Thomas Courthouse Exterior Sketches |  St.Thomas Courthouse Exterior Sketches |  St.Thomas Courthouse Exterior Sketches |  |  St.Thomas Courthouse Exterior Sketches |  |
 Richmond Street Mixed Use Master Plan Concept Sketches |  Richmond Street Mixed Use Master Plan Concept Sketches |  Richmond Street Mixed Use Master Plan Concept Sketches |  Richmond Street Mixed Use Master Plan Concept Sketches |  Richmond Street Mixed Use Master Plan Concept Sketches |  Richmond Street Mixed Use Master Plan Concept Sketches |  Richmond Street Mixed Use Master Plan Concept Sketches |
 Aga Khan Arush Campus Concept Sketches |  Aga Khan Arush Campus Concept Sketches |  Aga Khan Arush Campus Concept Sketches |  Aga Khan Arush Campus Concept Sketches |  Aga Khan Arush Campus Concept Sketches |  Aga Khan Arush Campus Concept Sketches |  Aga Khan Arush Campus Concept Sketches |
 Aga Khan Arush Campus Concept Sketches |  Aga Khan Arush Campus Concept Sketches |  Aga Khan Arush Campus Concept Sketches |  Aga Khan Arush Campus Concept Sketches |  Aga Khan Arush Campus Concept Sketches |  Centre for Brain Health, UBC Concept Sketches |  |
 |  Janet Boutique- Axonometric Sketches |  Janet Boutique- Sketches |  Janet Boutique- Sketches |  Janet Boutique- Sketches |  Janet Boutique- Sketches |  Janet Boutique- Sketches |
 Dubai International Exhibition Centre - Sketches |
 |  |  |
|---|---|---|
 |  |  |
 |  |  |
 |  |  |
 |  |  |
 |  |  |
 |  |  |
 |  |  |
 |  |  |
 |  |  |
 |  |  |
 |  |  |
 |  |  |
 |  |  |
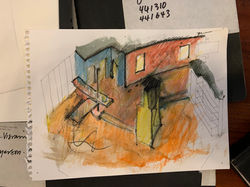 |  |  |
 |  |  |
 |  |  |
 |  |  |
 |  |  |
 |  |  |
 |  |  |
 |  |  |
 | 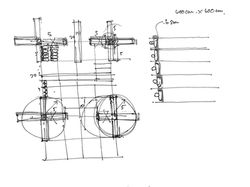 |  |
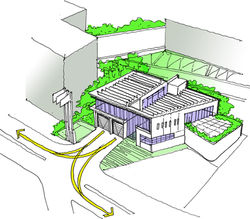 |  |  |
 |  |  |
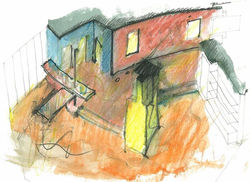 |  |  |
 |  |  |
 |  |  |
 |  |  |
 |  |  |
 |  |  |
 |  |  |
 |  |  |
 |  |  Dulwich Materplan |
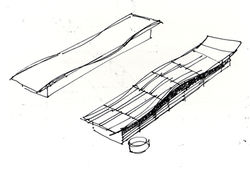 |  |  |
 |  |  |
 |  |  |
 |  |  |
 |  |  |
 |  |  |
 |  |  |
 |  |  |
 |  |  |
 |  |  |
 |  |  |
 |  |  |
 |  |  |
 |  |  |
 |  |  |
 |  |  |
 |  |  |
ARCHITECTURE URBANISM DESIGN RESEARCH

bottom of page