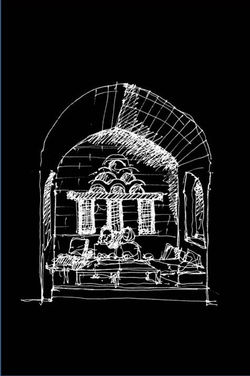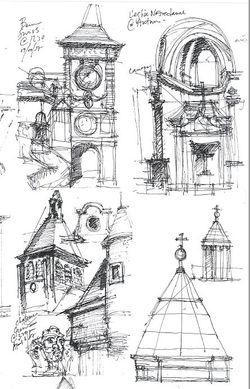 |  |  |  |  |  |  |
|---|
 |  |  |  |  |  |  |
|---|
 |  |  |  |  |  |  |
|---|
ARCHITECT
ARCHITECT
ua l
ua l
YASIN VISRAM
ARCHITECTURE+URBANISM
YASIN VISRAM
ARCHITECTURE+URBANISM
YASIN VISRAM
ARCHITECTURE+URBANISM
Big Title



Centre for Brain Health - 2006 - Busby Perkins & Will , Y.Visram, Project Manager




Centre for Brain Health - 2006 - Current - Busby Perkins & Will , Y.Visram, Project Manager

OAA, MRAIC, ARB, RIBA, LEED-AP
Yasin Visram
architect
OAA, MRAIC, ARB, RIBA, LEED-AP
 |  |  |  |  |  |
|---|---|---|---|---|---|
 |  |  |  |  |  |
 |  |  |  |  |  |
 |  |  |  |  |  |
 |  |  |  |  |  |
 |  |  |  |  |  |
ON SKETCHING
Drawing is Constructing. Drawing in my mind is most fundamental to being a designer. The process of realising an idea and examining its potential starts with the doodle or the sketch – an ideagram that leads. The process of visualizing through the use of digital tools and new innovation in design technologies are part of our process now to assist the client in their understanding of the designed space. Yet the hand sketch (for all its childlike qualities) still maintains its immediacy of action – it’s a formative visual connection to the most developed digital image. Successfully communicating the design as its developing is an evolving process and has many tools for expression – each right for the particular moment or stage in the process.




 |  |  |
|---|---|---|
 |  |  |
 |  |  |
 |  |  |
 |  |  |
 |  |  |
 |  |  |
 |  |  |
 |  |  |
 |  |  |
 |  |  |
 |  |  |
 |  |  |
 |  |  |
 |  |  |
 |  |  |
 |  |  |
 |  |  |
 |  |  Dulwich Materplan |
ARCHITECTURE URBANISM DESIGN RESEARCH
